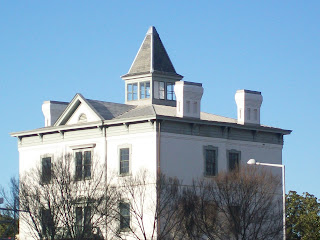Downtown Norfolk is a place I've tried to avoid. I had a bad experience there, and have tried to keep it at an arms length ever since. Enter 3rd year Architecture Studio, and guess where we're headed? You guessed it. My classmate and I took a trip down there a couple of weekends ago, to take pictures and sketch our new project site. I didn't have time to post them due to various things, most of them being other classes. However, since the project is due next week, and I want to show process, I figure better late than never.
Our project is for a company called Retail Alliance. The site is located on Granby Street in Downtown Norfolk and is currently a parking lot. The site is facing the
TCC's Roper Performing Arts Center from the front and the Freemason Parking Garage from the back, and is sandwiched between the Madison Hotel and the TRDance Center.
Our professor wants the building we design to be an
arcade on the first floor, with office spaces on the second. One of the hardest parts about this project is that it's going to be our first time dealing with Zoning and Building Codes.
 |
| Site as of today. |
We also passed by the company's current headquarters, which was a bit farther up on Granby. You can tell me what you think about the building in the comments, but all I know is that those windows are killing me. Earlier this week I was describing to my friend "windows that look like they were done on a computer", and this describes my point perfectly.
 |
| Retail Alliance's Current Office |
Since I had the whole day for Site Analysis, I decided to give Downtown Norfolk a proper look. Once I did, all I could think was, "I have to come back!". The architecture by itself was enough for me to stare at facades for hours, but when coupled with the history and (very important) walk-ability, we have a match made in heaven.
 |
| Norfolk College for Young Ladies |
Mini Site History

- Granby Street was named in 1796 to honor Englishman John Manners (1721-1770), Marquess of Granby
- In 1889, to the right of our site was the Leachwood Seminary. The Norfolk College for Young Ladies was located where the College Plaza of Tidewater Community College is now.
- The Loew's Theater, was opened in 1926, but was closed in the 1970's. It was reopened as the Jeanne and George Roper Performing Arts Center in 2000.
- In 1935, the current TRDance Center was a Hofheimer's Shoe store, and "it claimed that it was the most modern shoe store in the South, with all retail space on one floor, including a children's playground and children's and ladies' barber shop".
- From 1976 to 1986, part of Granby St. was closed and was renamed the Granby Mall.
Though a lot of Granby's Roaring Twenties grandeur is gone, some of the buildings still survive to gives us an idea of what Norfolk would've looked like back then.
 |
| The Roper Performing Arts Center. The inside has been restored to its former beauty and the interior is what I like to call "swank". They found some old movie posters when they were redoing the inside, from back in the early 1900's and they are now displayed in the lobby. |
 |
| The Maddison Hotel, with a truly grand entrance. Some of my classmates were able to go inside, but from all that I can tell on the internet, the hotel itself is closed. This place has the honor of having the craziest windows that I have ever seen. |
 |
| The designers for this building beat symmetry like it stole something, but somehow, it works. |
 |
| Two of my classmates checking out the window display for the building next door, the TRDance Center. We got to meet the owner, Mr. Todd Rosenlieb, and got to see the interior of the building as well. After some digging I found that it was called the Strand Theater, probably after it was a shoestore. |
 |
| The Monticello Arcade, the prettiest of the two Norfolk arcades in my opinion. I have a thing for the color green, as you may have noticed in my previous posts. We didn't get to go inside the building, as it's closed for the weekend, but the facade was definitely worth the trip. |
 |
| I would have no idea how to replicate this in an actual drawing. This entrance is located right next to the Monticello Arcade, and is a pretty impressive sight. |
 |
| I like this building for the horizontal articulation and for the first floor especially. I wonder if it was just the first floor and they added the other floors later on. |
 |
| The Selden Arcade, one of two arcades in Downtown Norfolk. This particular arcade is filled with art galleries and stores, and has interactive pieces of art. There is also a gallery on the second floor, unseen on the far side of the building. |
 |
| I'm not sure of the name of this building, i know that it contains a bookstore called Prince Books, and that I love the arches at the entrance and the color of the brick very much. |
Not all of the buildings I have shown here are on Granby Street, but they're only a couple of blocks away, mostly on Main Street. This is only a drop in the ocean of what Norfolk has to offer, and I'm sure I'll be back soon.







































































